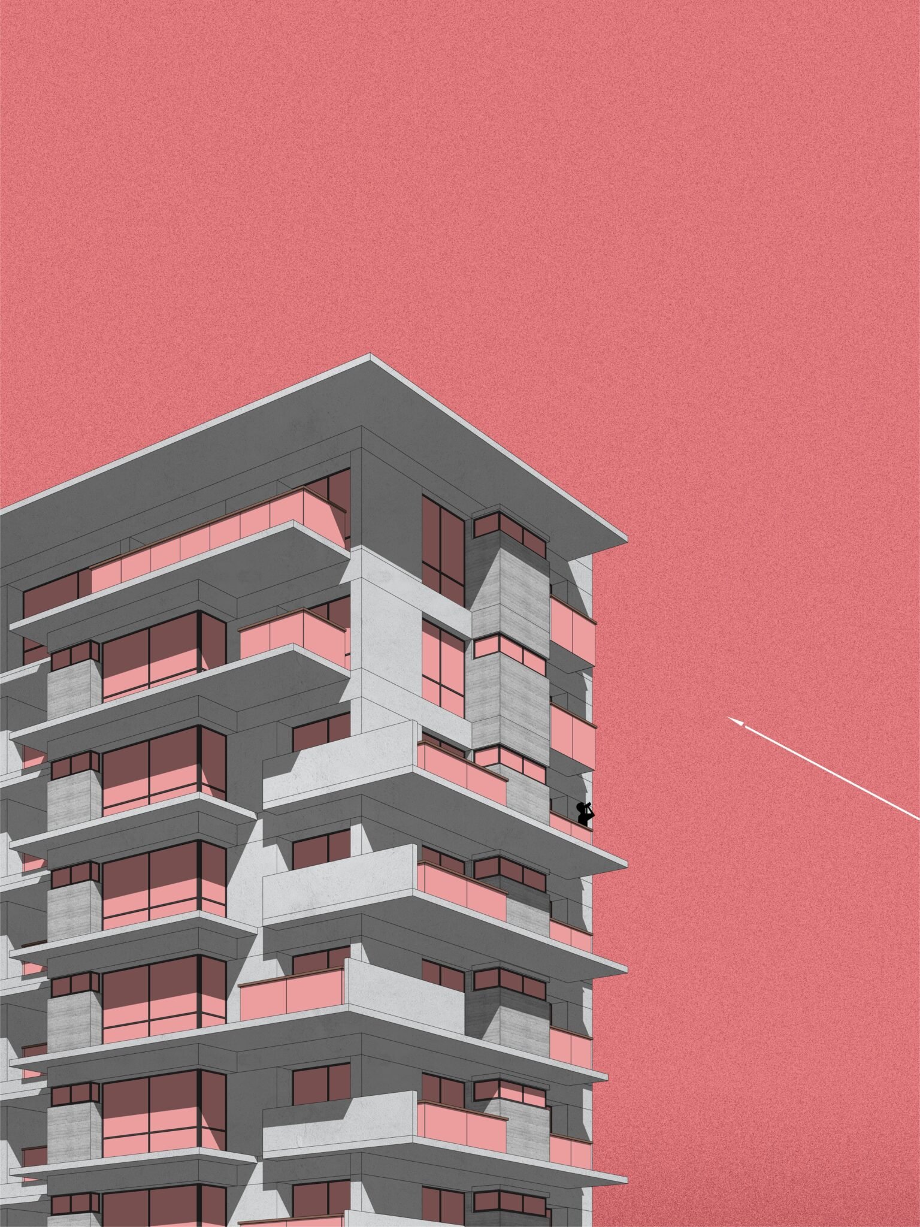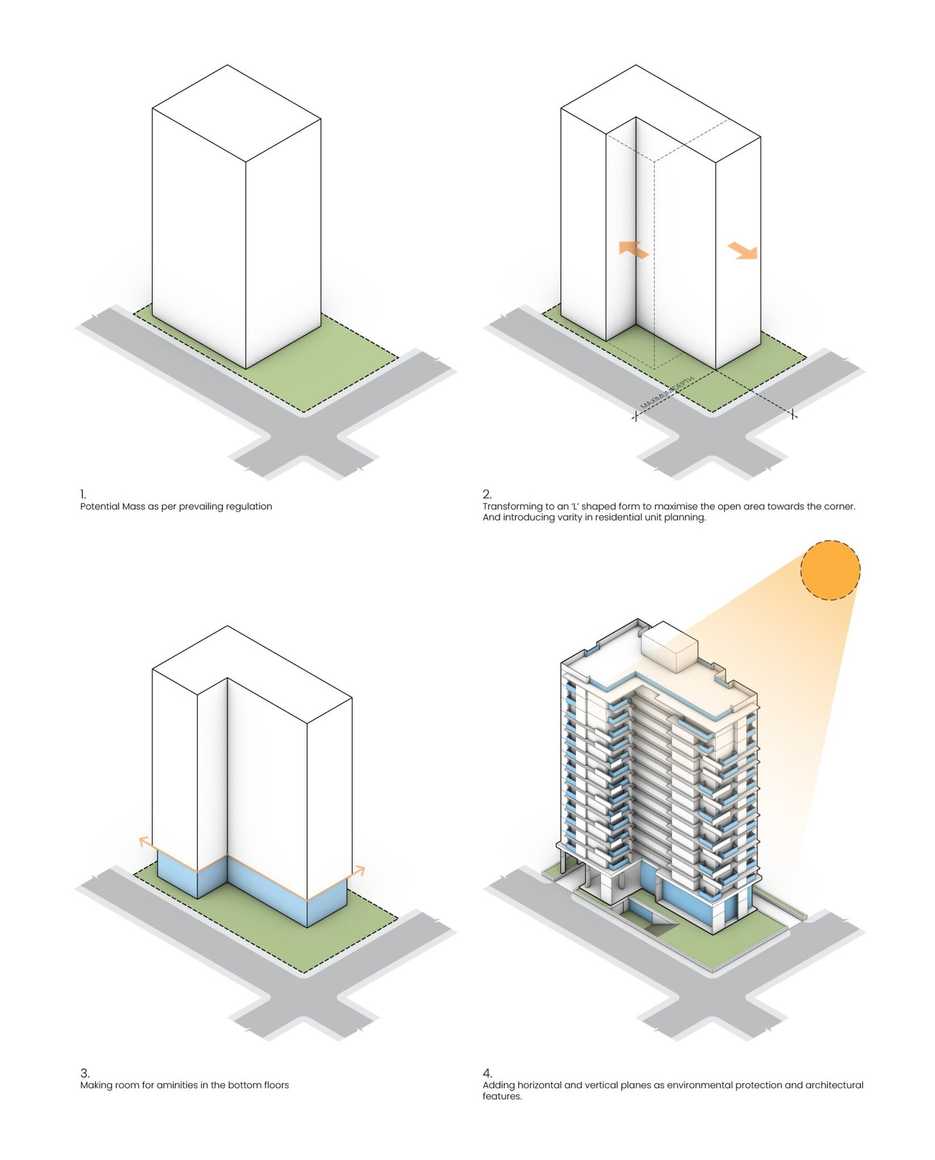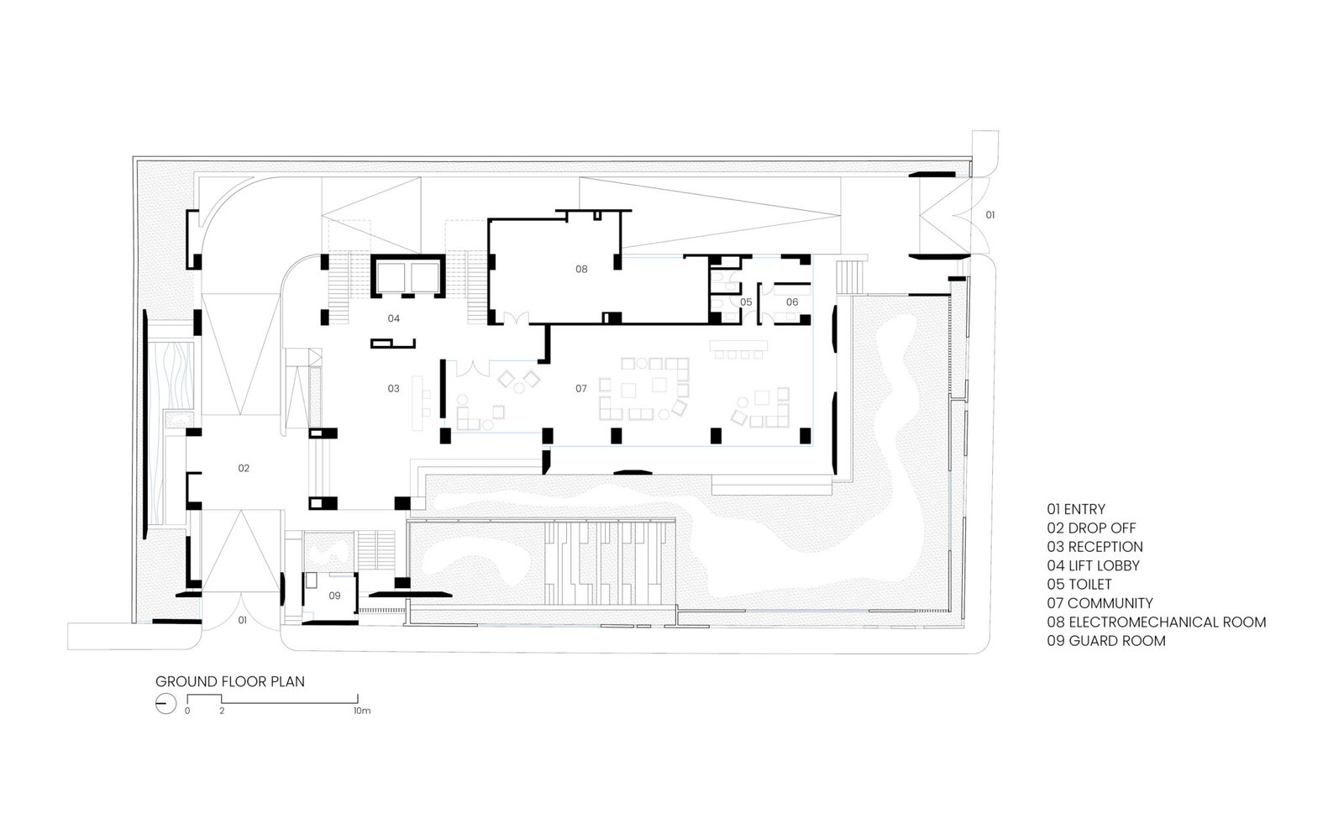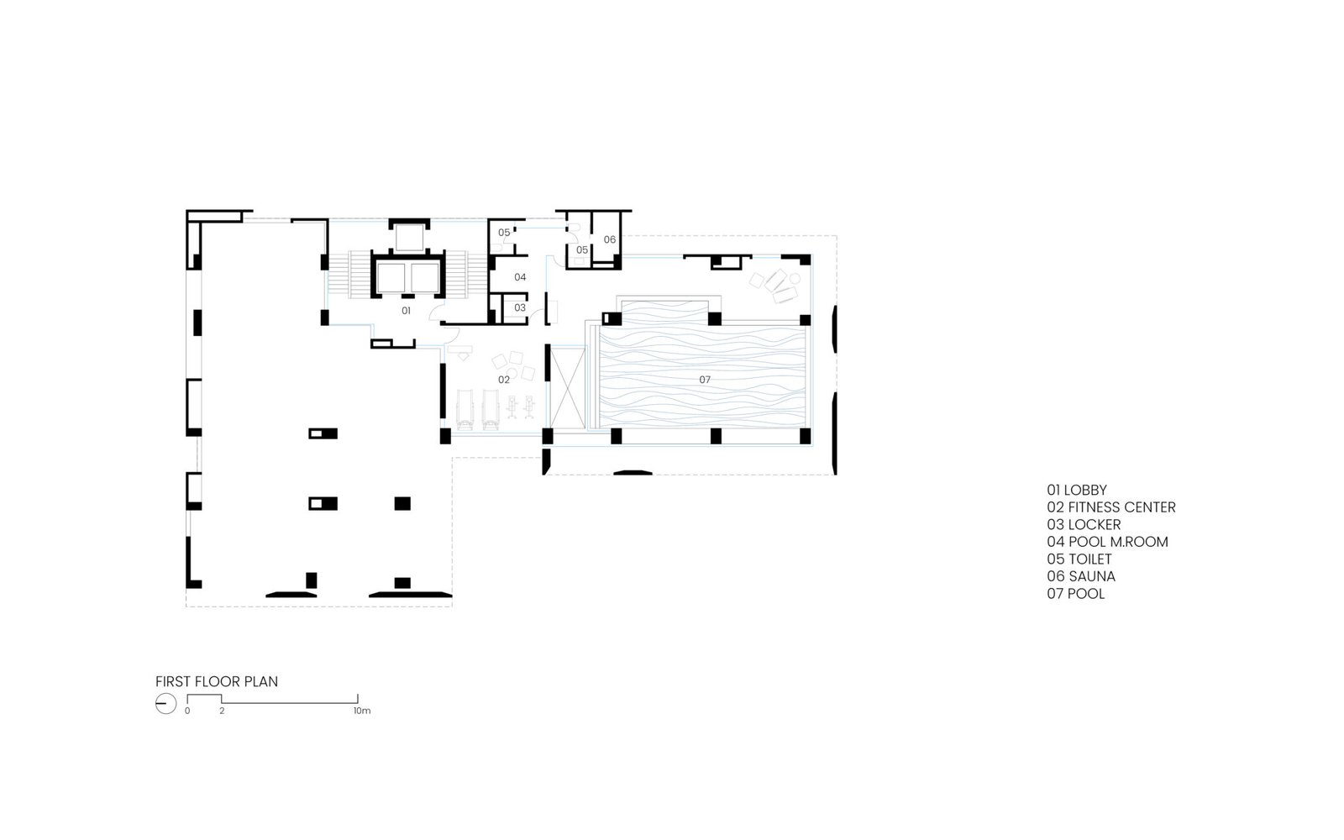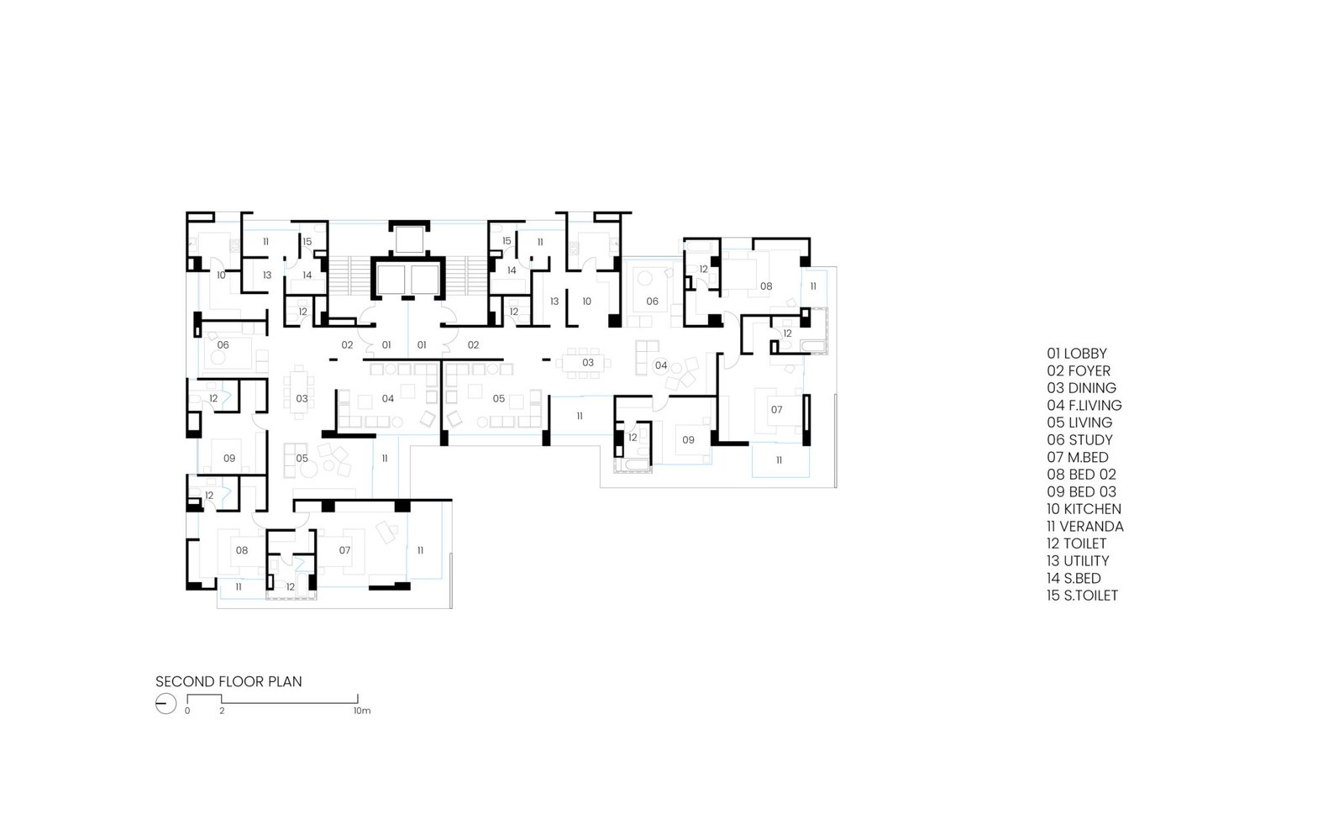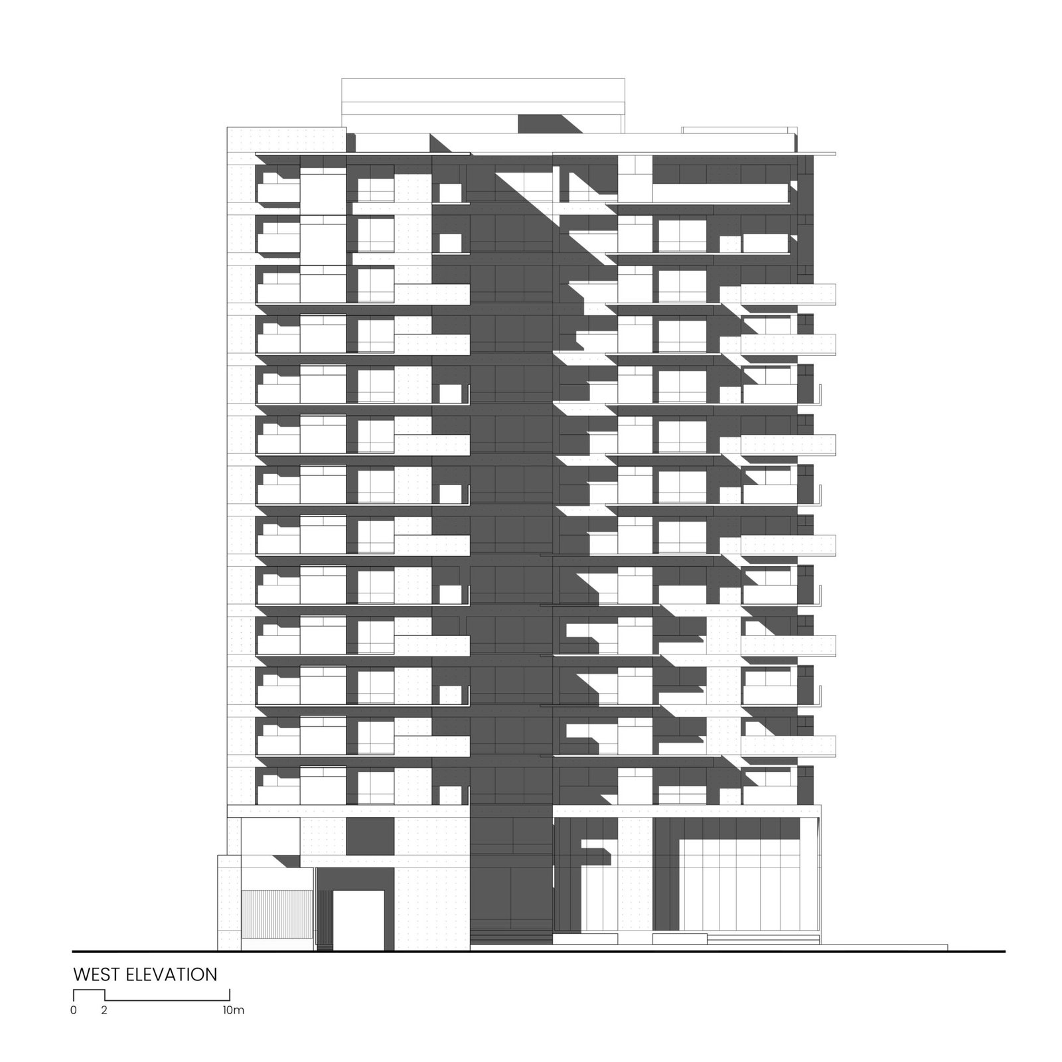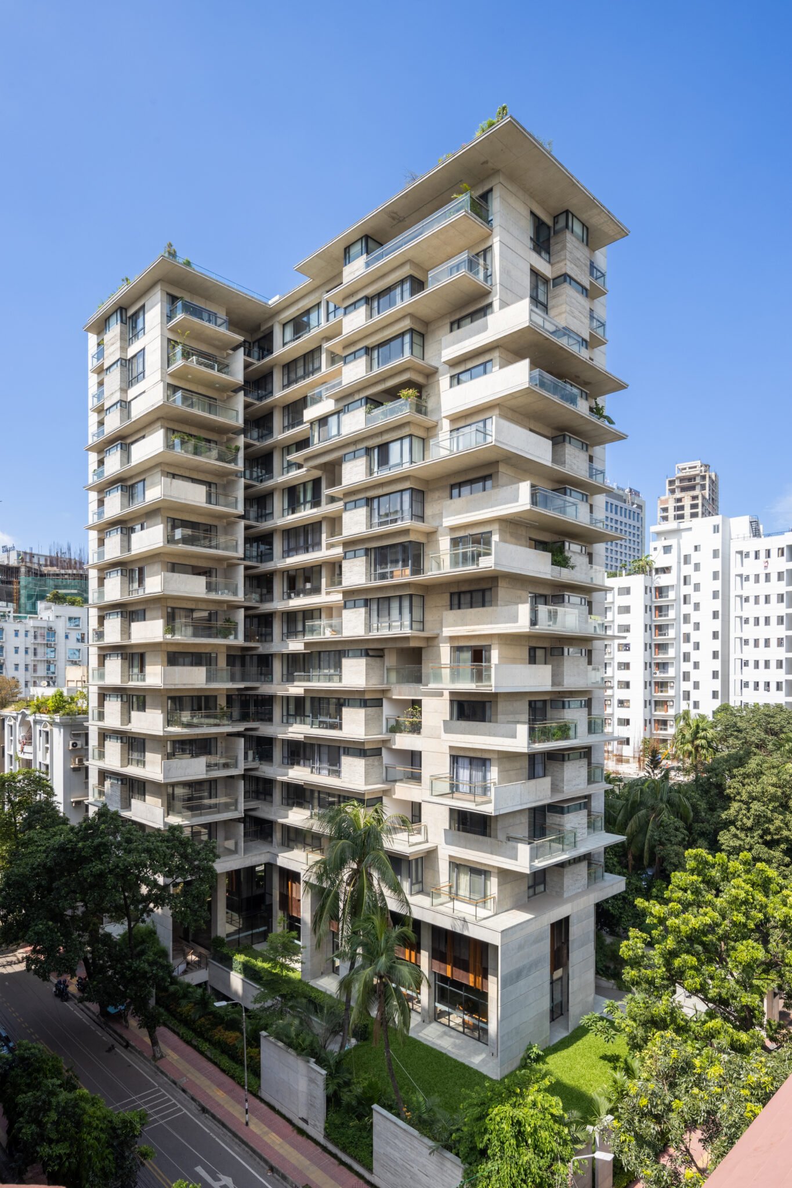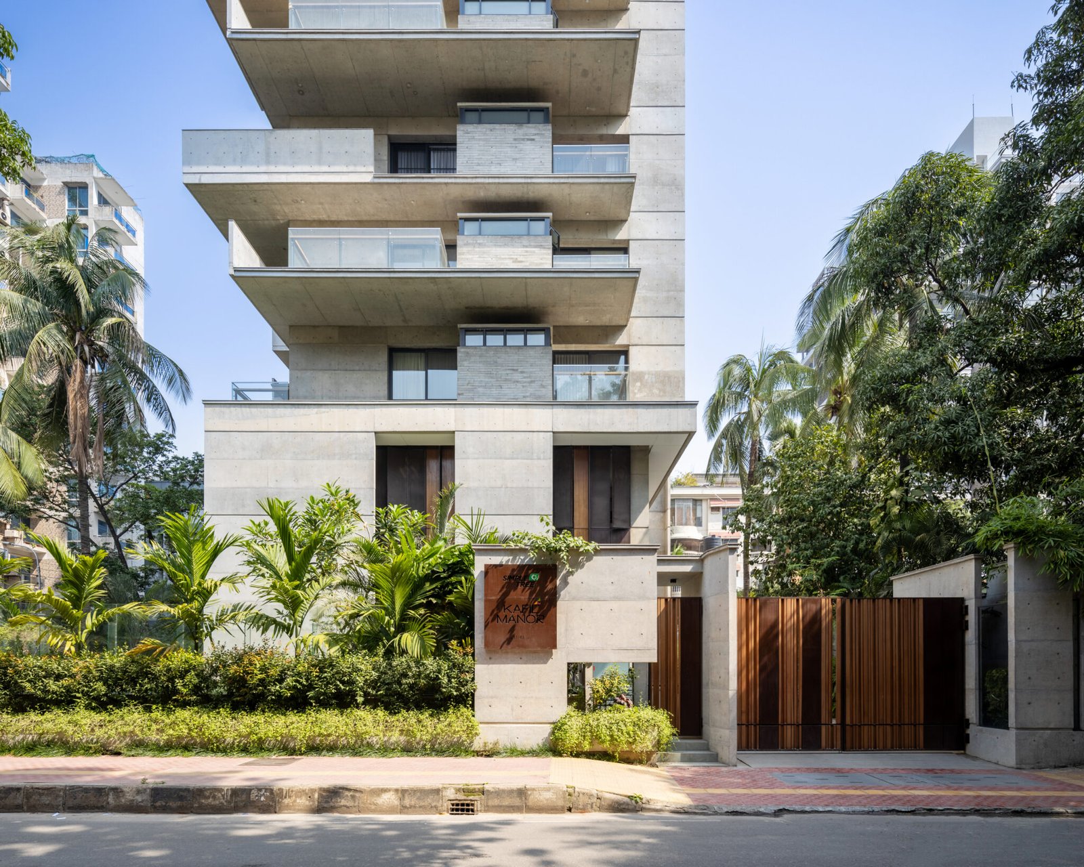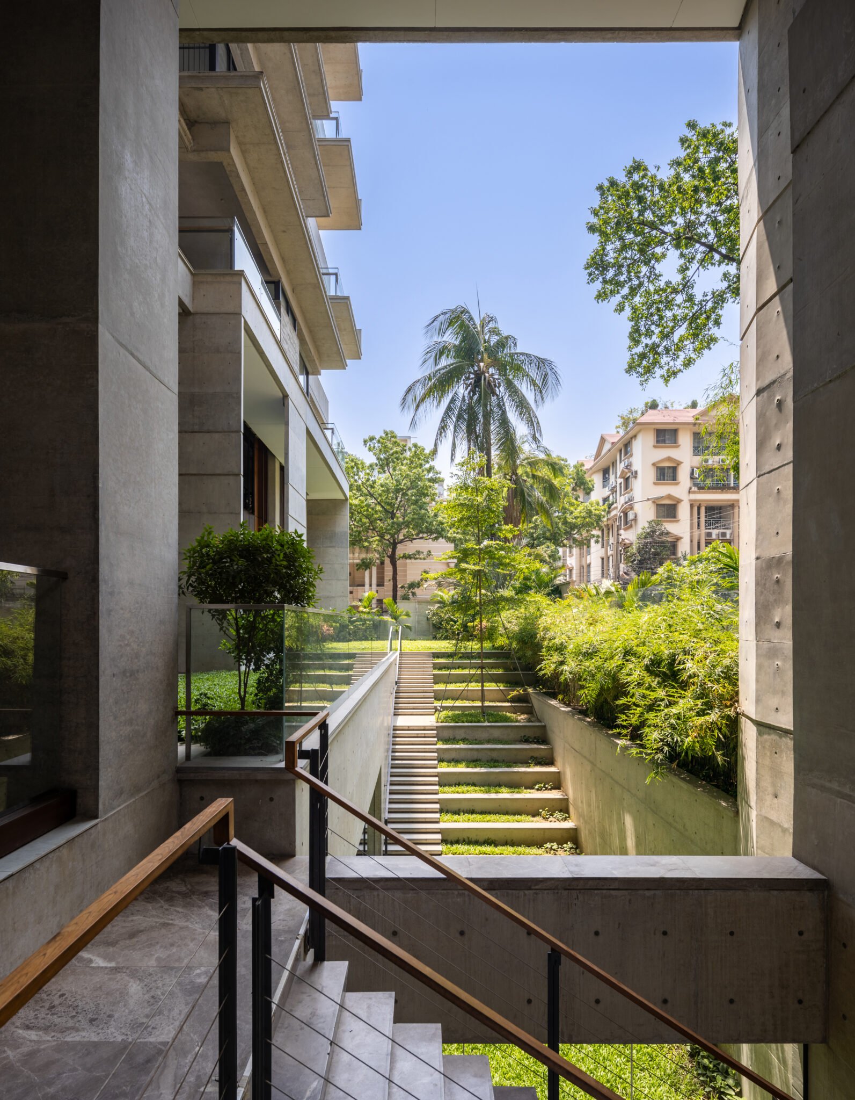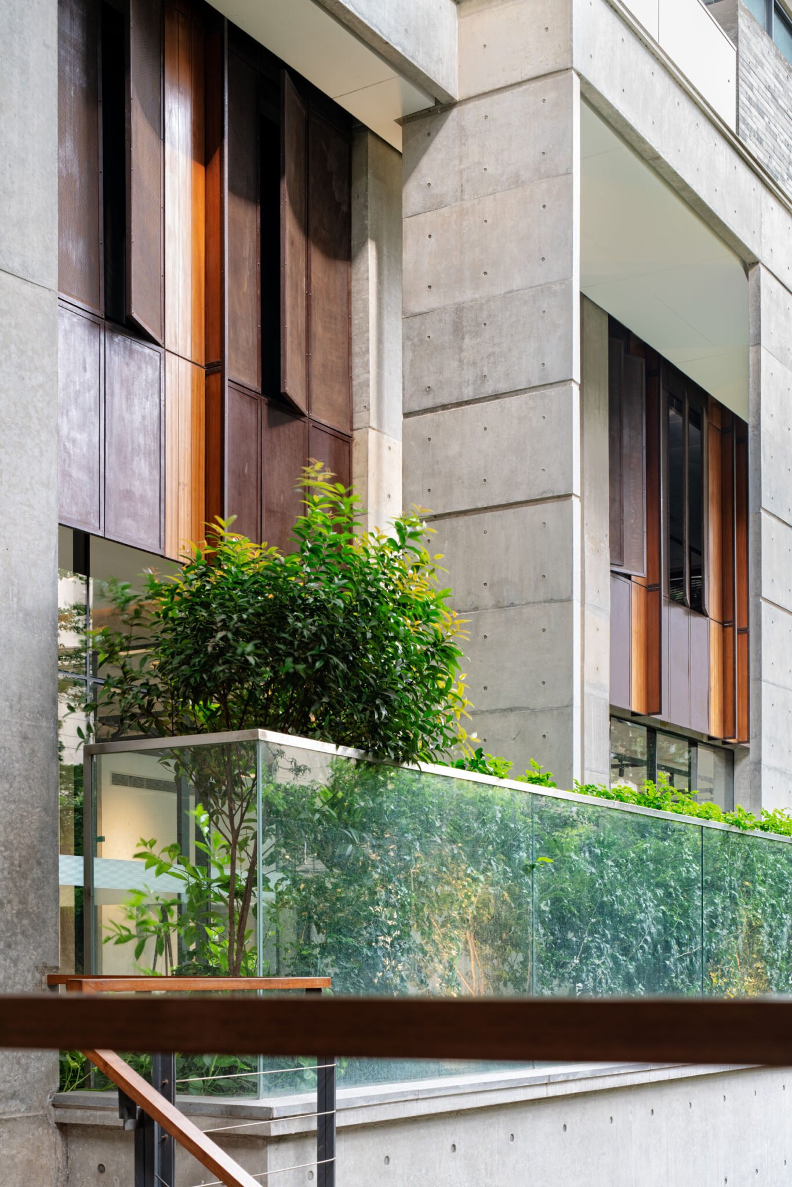SIMPLETREE KAFIL MANOR
GULSHAN 02, DHAKA, BANGLADESH
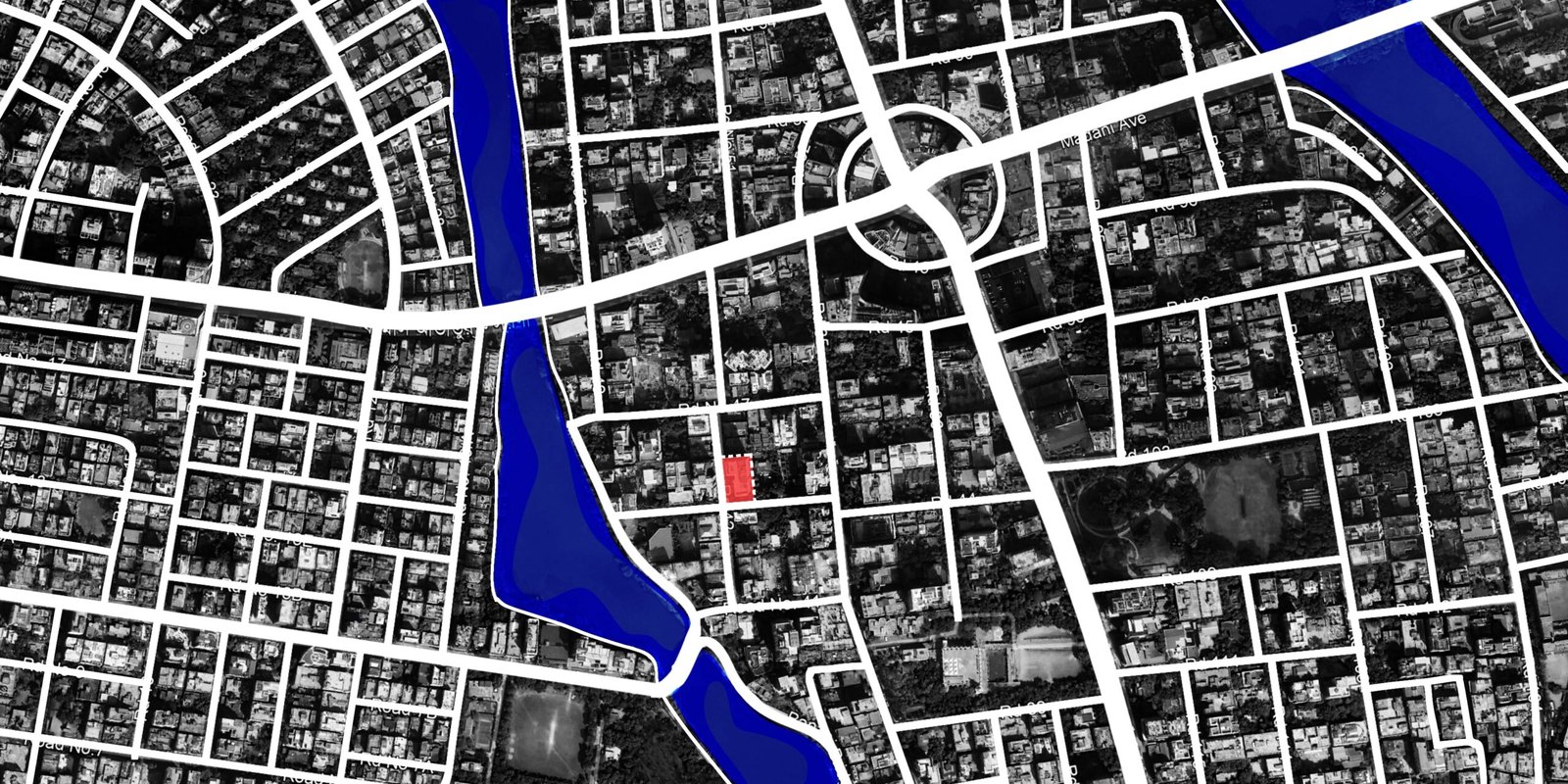
Associated with Volumezero Limited
Project Type: Residential
Client : SPACEZERO LIMITED
Site Area : 1338 sqm
Design Period: 2018
Status: Completed
Role : Project Architect
Principal Architect : Mohammad Foyez Ullah
Collaborators : Rahgir Ferdous, Mushda Ali
Photography: City Syntax
Located in a posh neighborhood of the city, the primary goal of the project was to create a state of the art living facility for the users. On this corner plot, we opted for an L-shaped layout to maximise the impact of the open corner. This seemingly conventional approach to handling a corner plot was later made unique with a one way driveway beneath the cantilevered staircase that enters from one road and exits onto the other. This placement allowed us to maximise on the floor area ration (FAR) permitted by the concerning building authority.
The building features a swimming pool, a community space, and a grand double height entry on the lower two floors, distinguishing them from the upper residential units. The lush landscape which also opens up to the basement, thanks to the integrated stair that invites ample sunlight.
Finally, to break the monotony of the concrete tower, deep horizontal planes were places which extended beyond balconies. Another wood textured concrete was introduced along the utility zone to soften the appearance of the concrete facade. The juxtaposition of the horizontal planes provide unique patterns of light and shadow throughout the day, making the seemingly ordinary building stand out from the others.
I was tasked with the project when the initial design was not complementing to clients budgetary requirements. Hence i revised the 3D design along with some minor layout changes and looked after it during construction.
