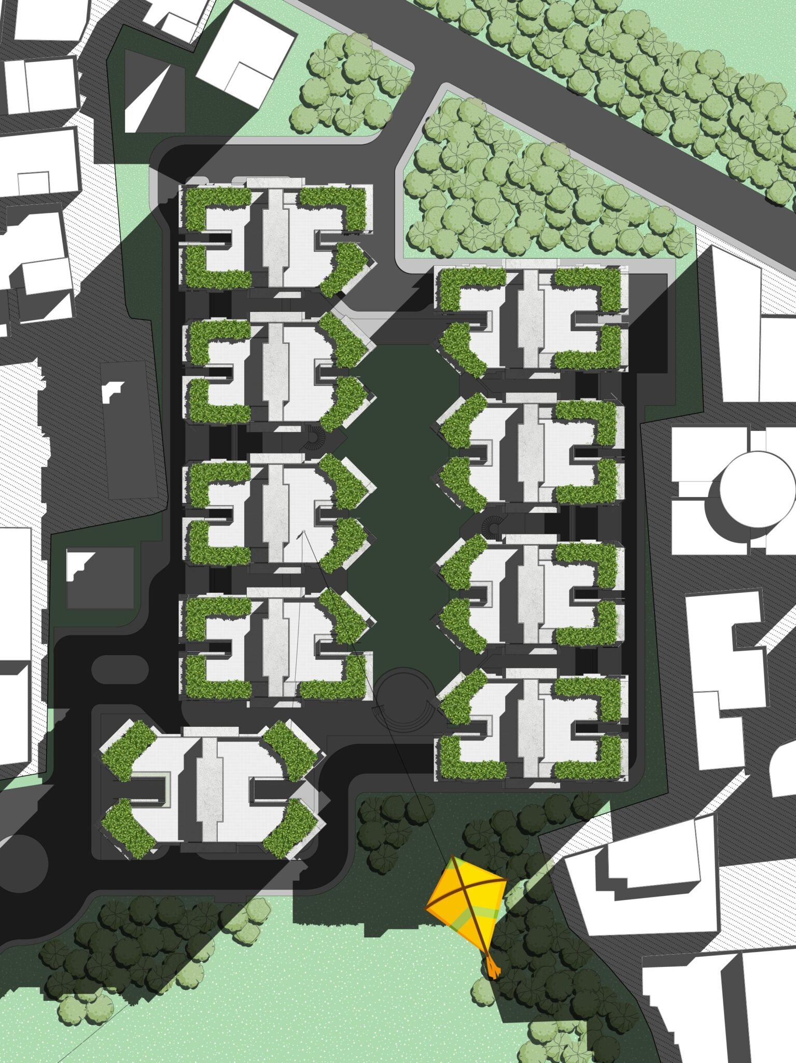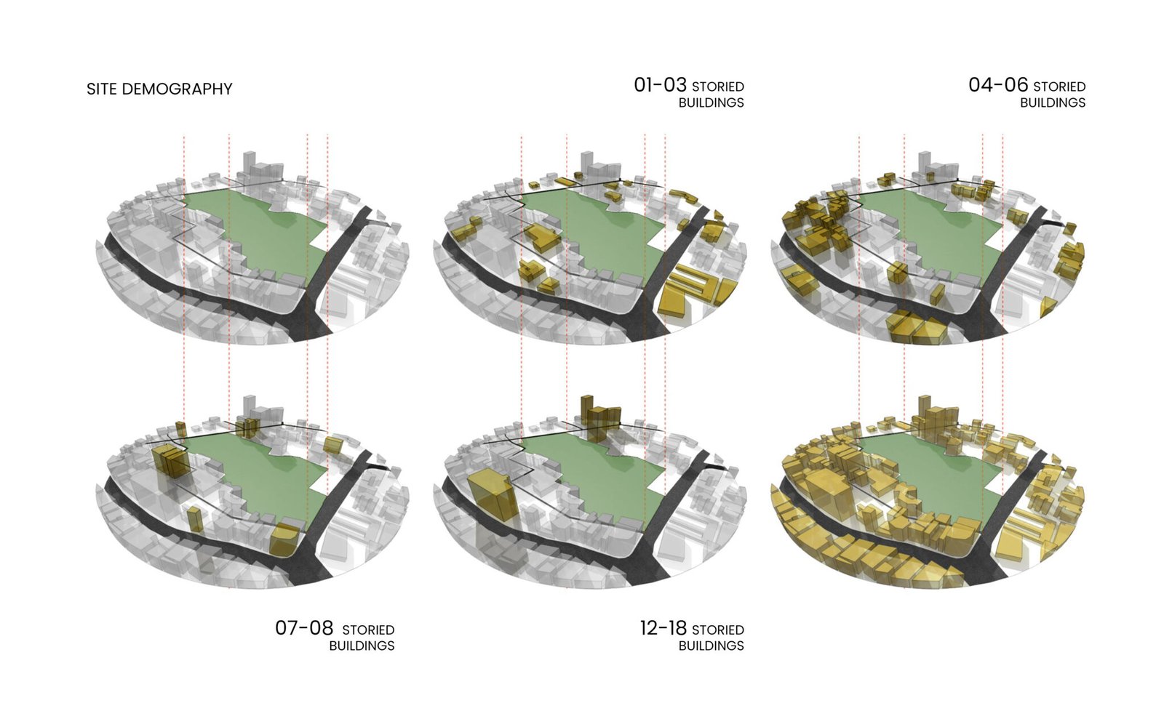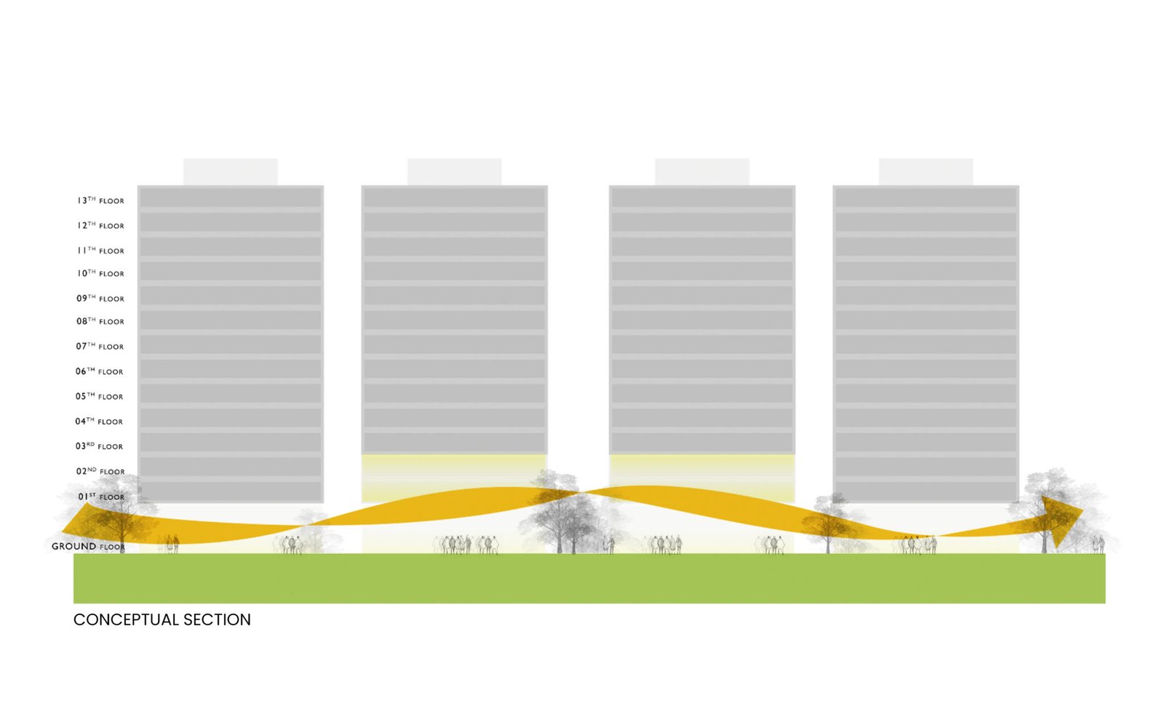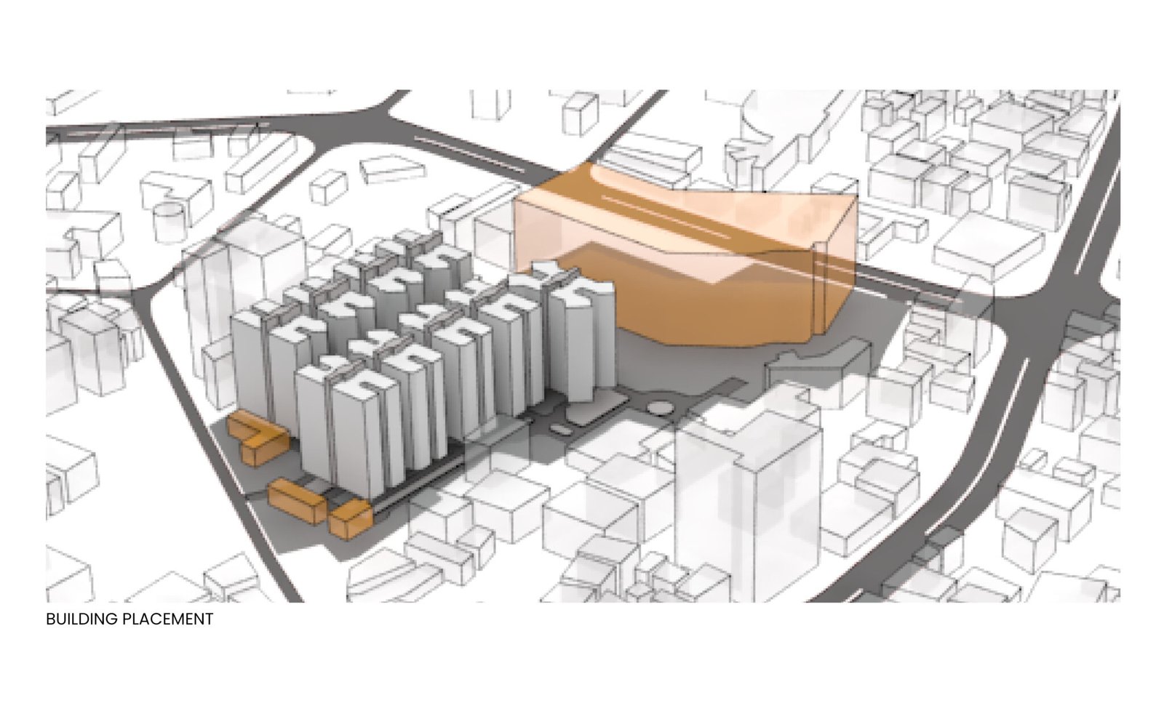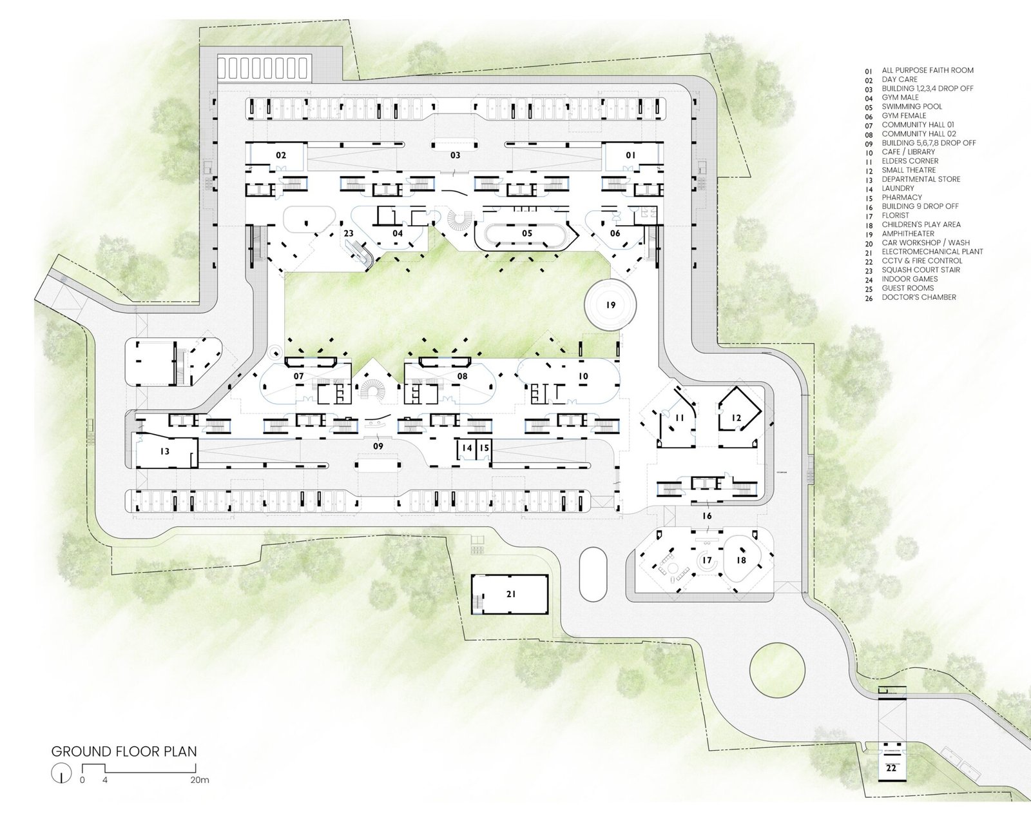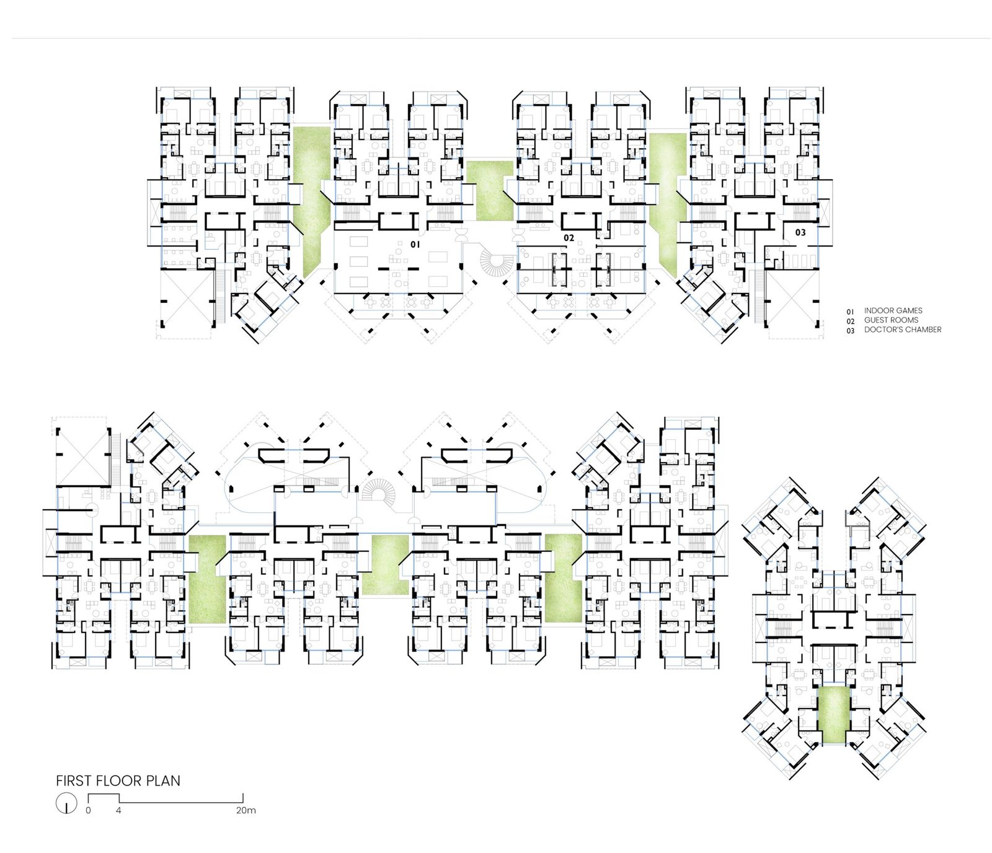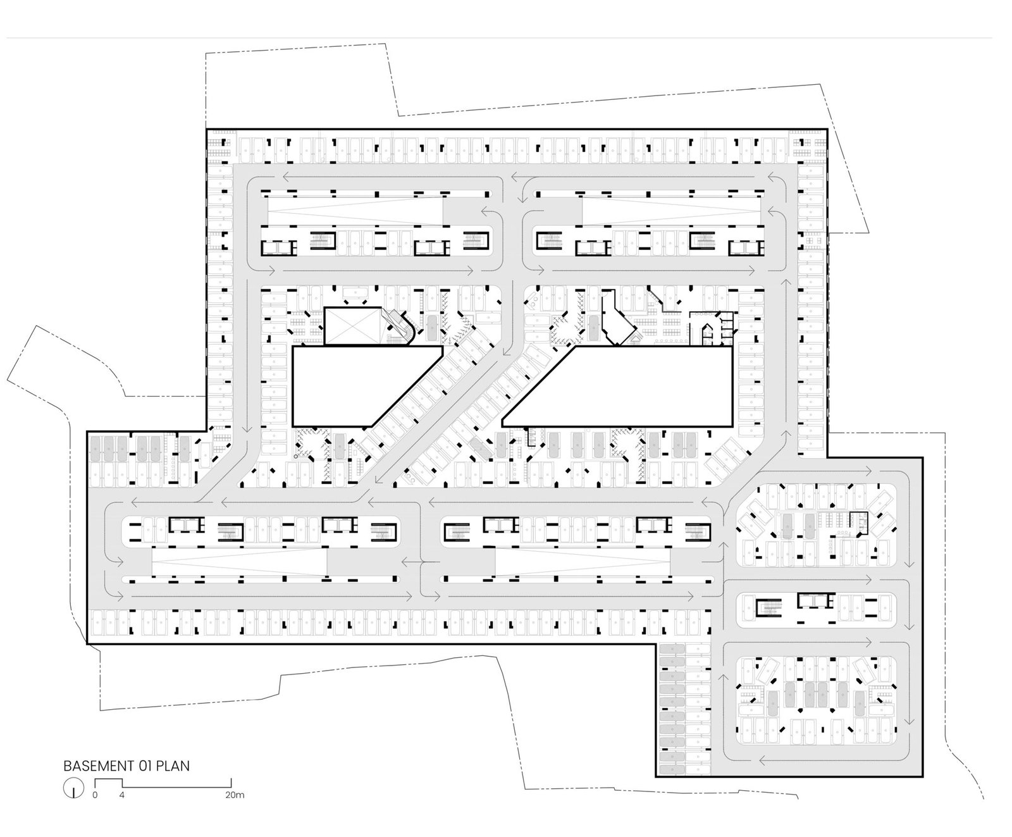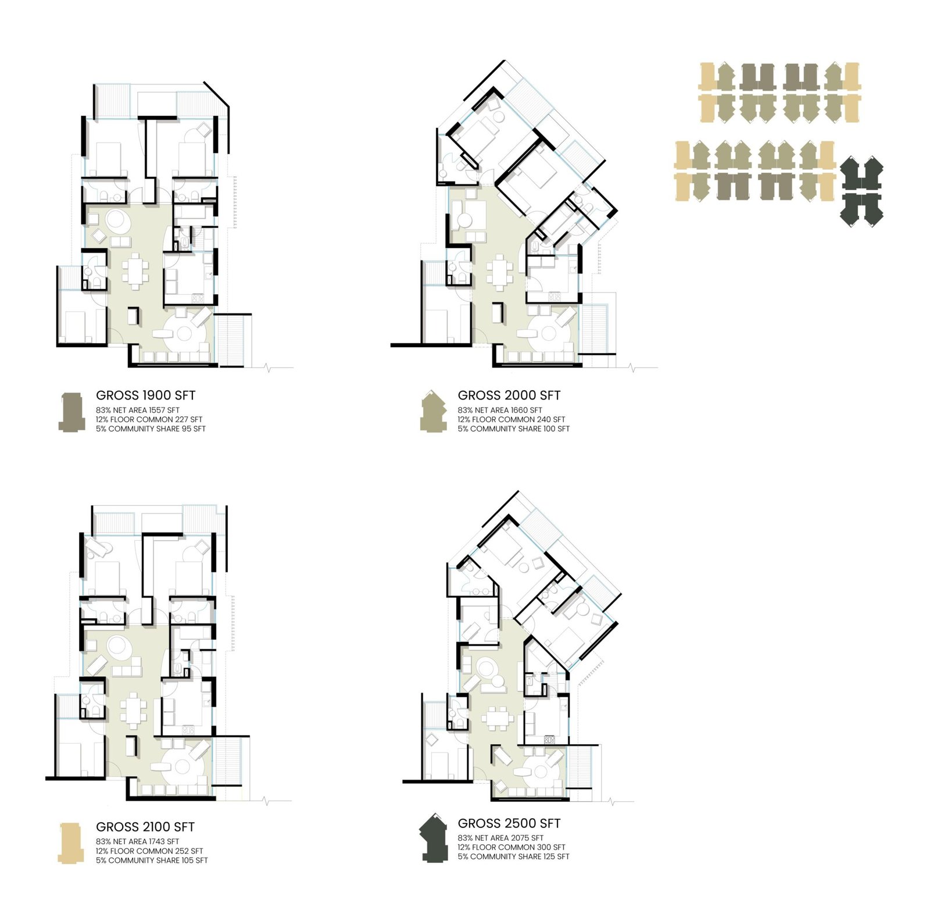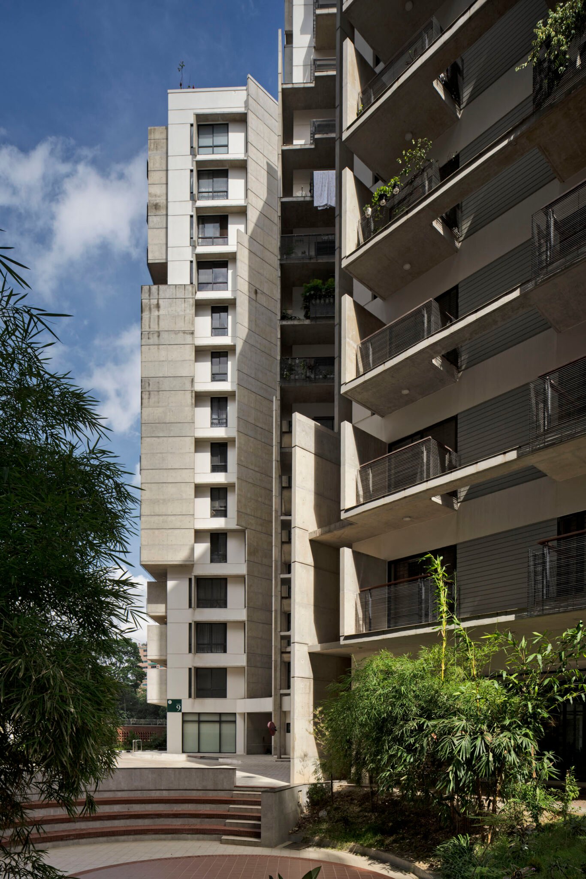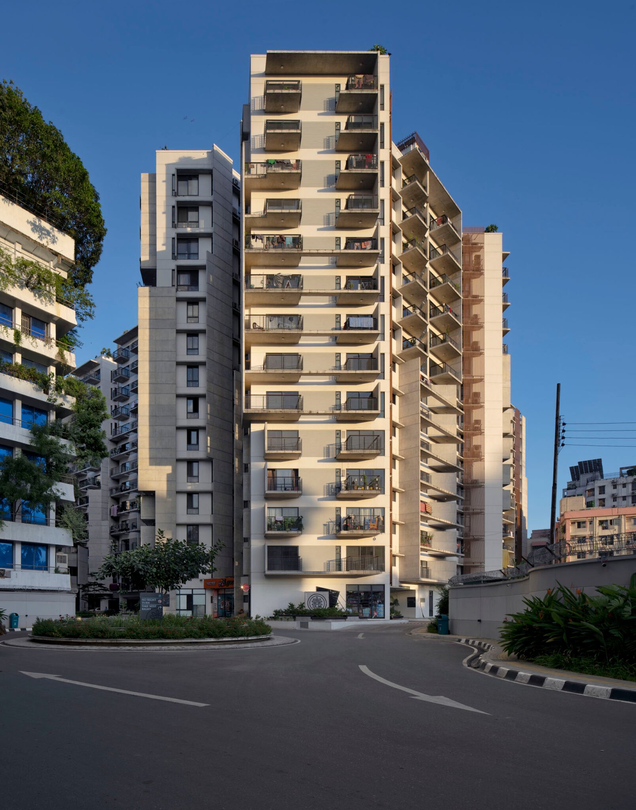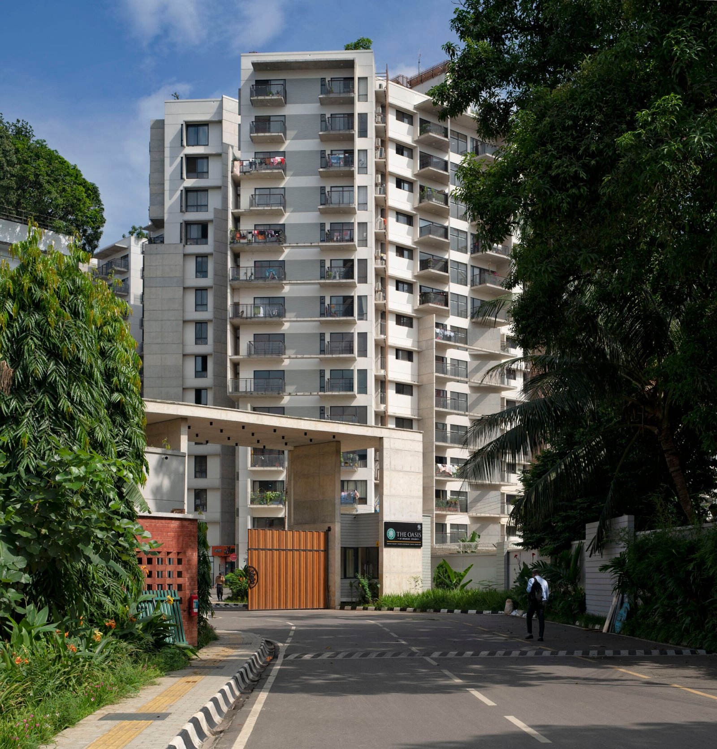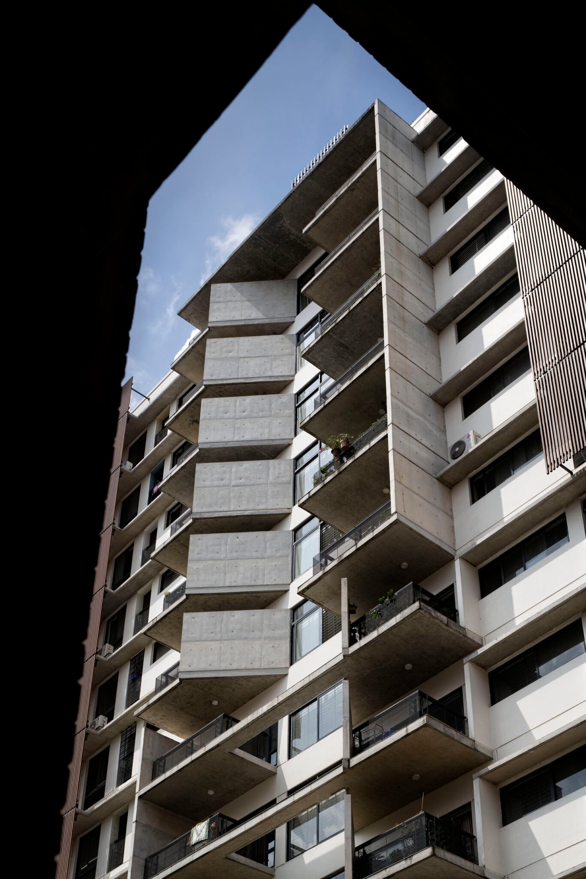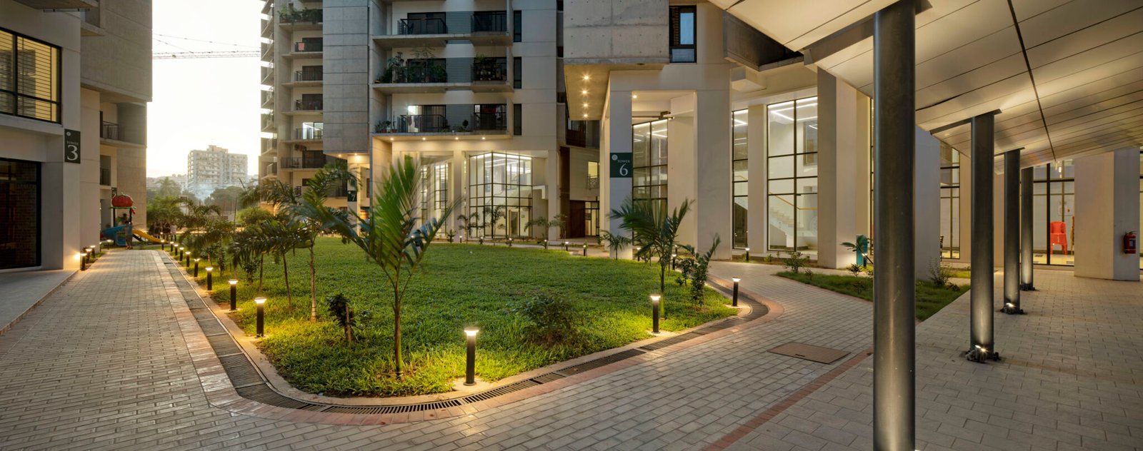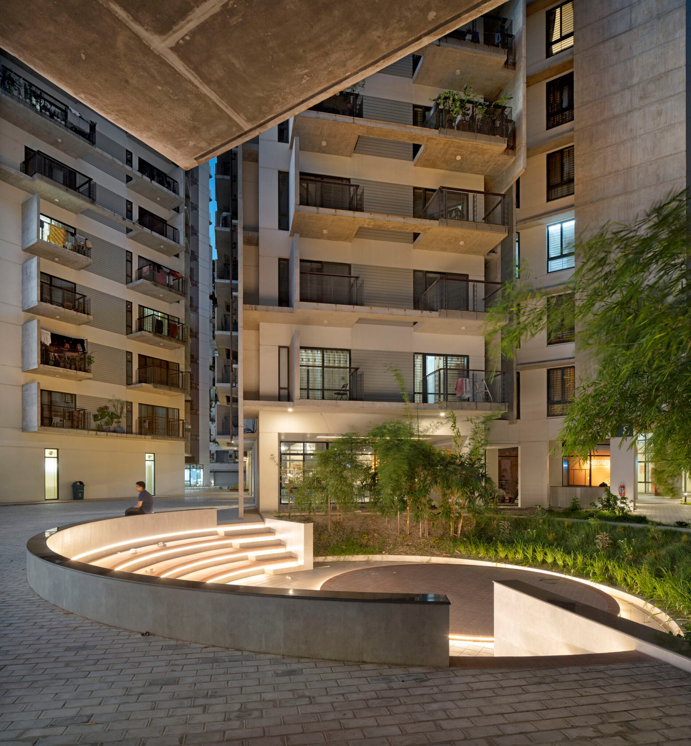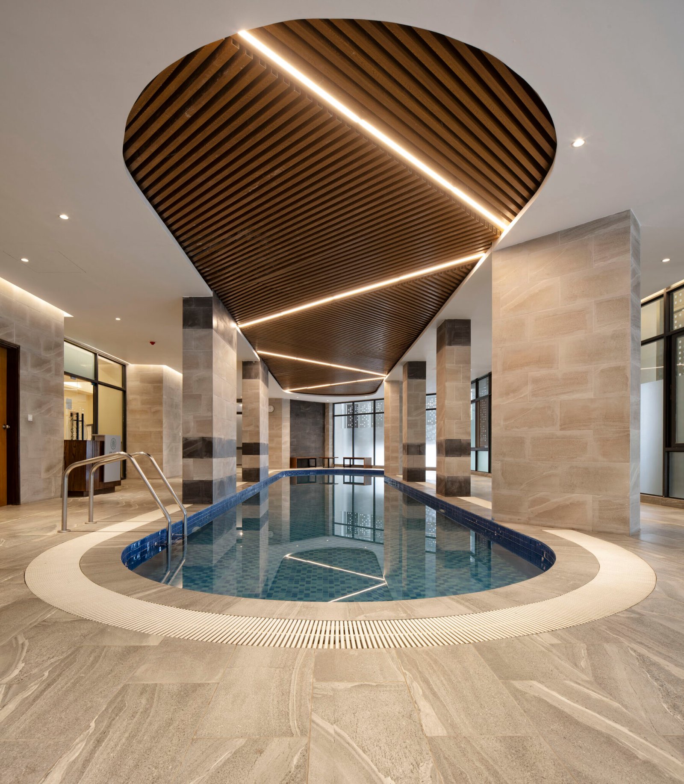OASIS AT ISPAHANI COLONY
MOGBAZAR, DHAKA, BANGLADESH
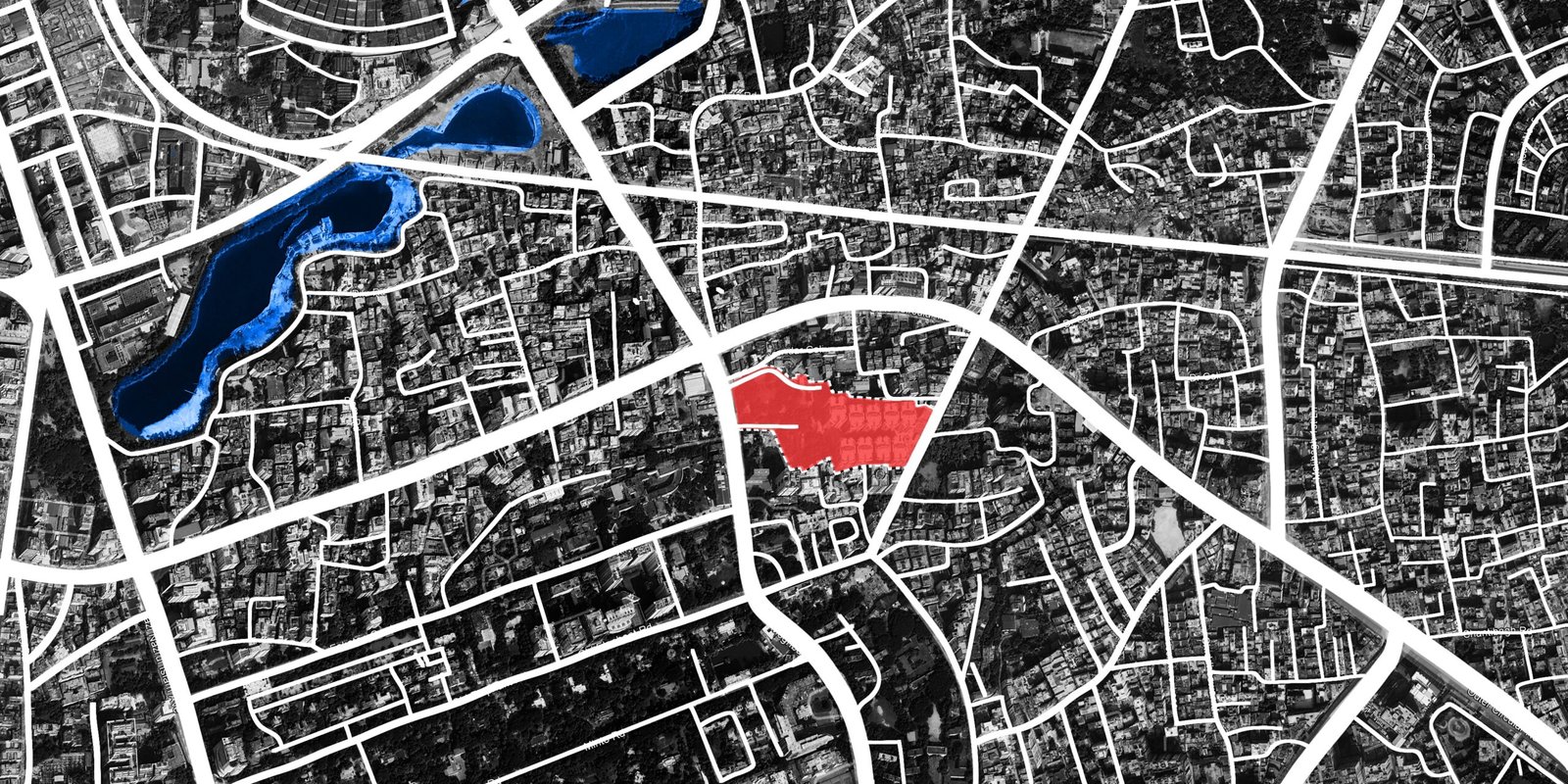
Associated with Volumezero Limited
Project Type : Residential
Client : ABC Real Estate & Ispahani Group
Site Area : 5 Acres
Design Period : 2017
Status : Completed
Role : Assistant Architect
Principal Architect : Mohammad Foyez Ullah
Collaborators : Fahim Mostafa, Eti Rani Sarkar
Photography : Claudio Manzoni
A project where clients commercial demands took precedence over environmental and sustainability considerations. We were required to accommodate 9 towers, each housing 4 units per floor resulting in a staggering 457 apartments across 13 stories just within 400 sqm area. Though the project has all the essential amenities, the main merit of the design was to give all occupants a sense of privacy as well as a bigger aperture towards the open area in this dense concrete jungle.
This exclusive gated community is comprised of 3 large basements, 2 floors dedicated to the amenities, 11 floors containing residential units topped with roofs with lush landscape features. The 9 towers are arranged around a central courtyard which serves as the main open space and features a children’s play area, badminton courts, amphitheater, and a jogging track. To maximise courtyard’s impact, the towers were positioned in a zigzag pattern avoiding face to face alignment with some units with a 45 degree rotation which allowed them to have bigger aperture towards the open space. To ensure a minimum sense of privacy across the units, a concrete screen in shape of vertical fins were added to wrap around the buildings does not mean that the design discourages the users to have less socialization among themselves. The gated community is packed with ample of amenities and social gathering spaces like amphitheater, banquet hall, movie theatre and many more. Despite the clients rugged requirements to maximise the profit out of it, the architectural interventions in the project made it a desired property to live and invest in. That is our greatest achievement form the project.
I was the assistant architect in a 3 person team and was primarily tasked with common area designs at the bottom floors, vehicular circulation in the premise and basements, and 3D design of the entire complex. To minimize the work of preparing unique construction drawings for 9 unique buildings, I have designed the fins in modules which later repeated in other buildings.
